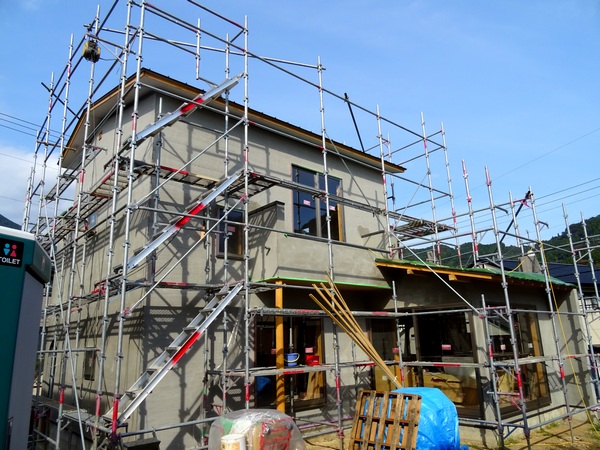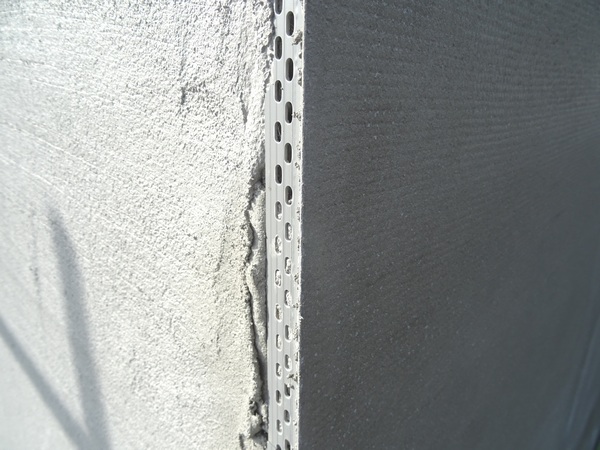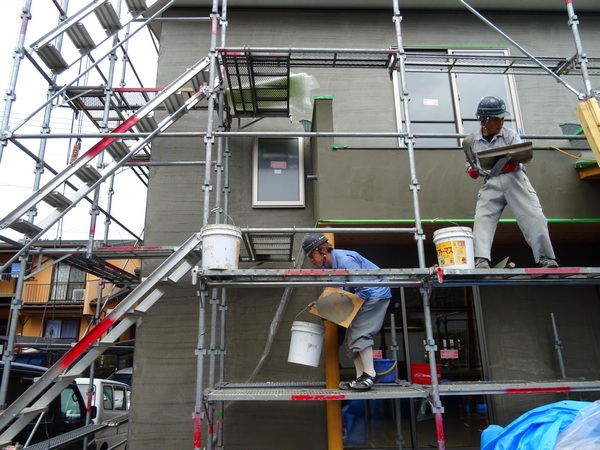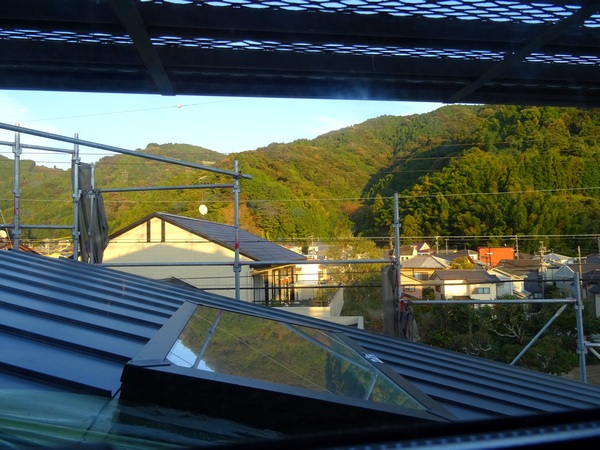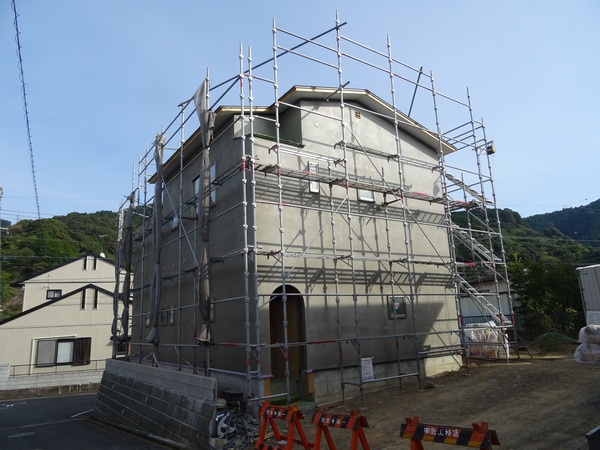Getting mortared up.
A rough first coat (on the left), and a second smooth one, with bits of the fiberglass netting showing (netting that keeps the mortar from falling down into the road), on the right. The final coating, non-mortar, will look quite different, with a little luck, a bit like “antique brick.”
Artists at work.
And yes, there will be a . . .
. . . a bathtub. For those of you not familiar with the Japanese way of doing things, the low counter is to sit at, on a stool, while you soap up, scrub, and rinse, BEFORE getting in and soaking. Unfortunately, you can’t see how spacious the bathtub itself is. You’ll have to come visit. (Guaranteed free rooms for Hearty Hikers.)
And there’s a view from the bedroom window. (Yes, just one bedroom—but plenty of spaces (the downstairs tatami room, in particular) for guests. No worries.)
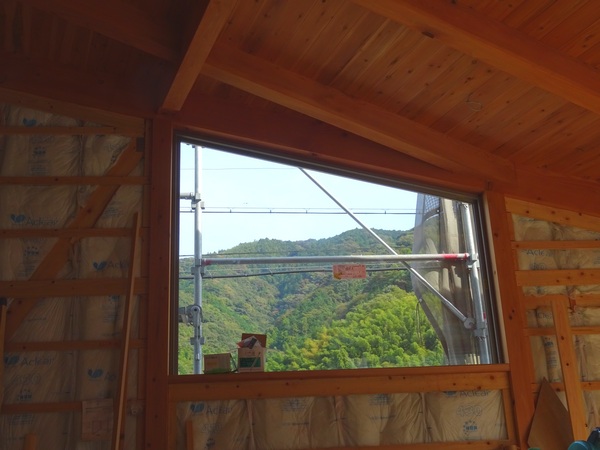 And if you sit at the edge of the tatami room, (the floor of which is a foot or so higher than that of the living room), on the nifty piece of antique wood that your builder is trying to talk you in to adding to the plan, and look across the living room, this is the view you’ll have. When things are done, I’ll take the scaffolding down! Probably more on the “antique wood” later.
And if you sit at the edge of the tatami room, (the floor of which is a foot or so higher than that of the living room), on the nifty piece of antique wood that your builder is trying to talk you in to adding to the plan, and look across the living room, this is the view you’ll have. When things are done, I’ll take the scaffolding down! Probably more on the “antique wood” later.
